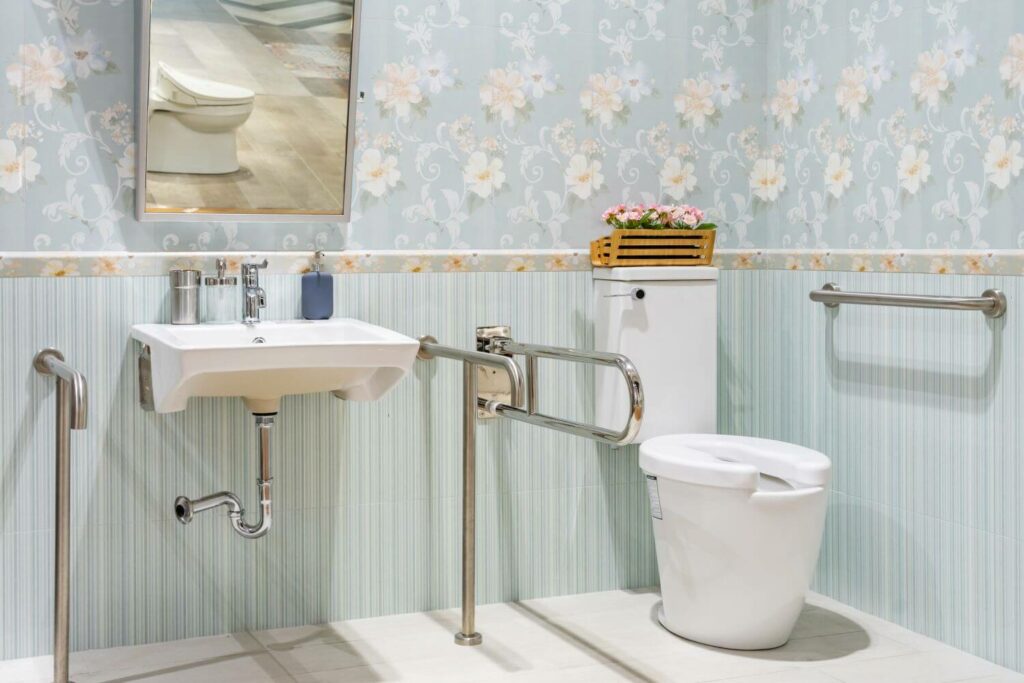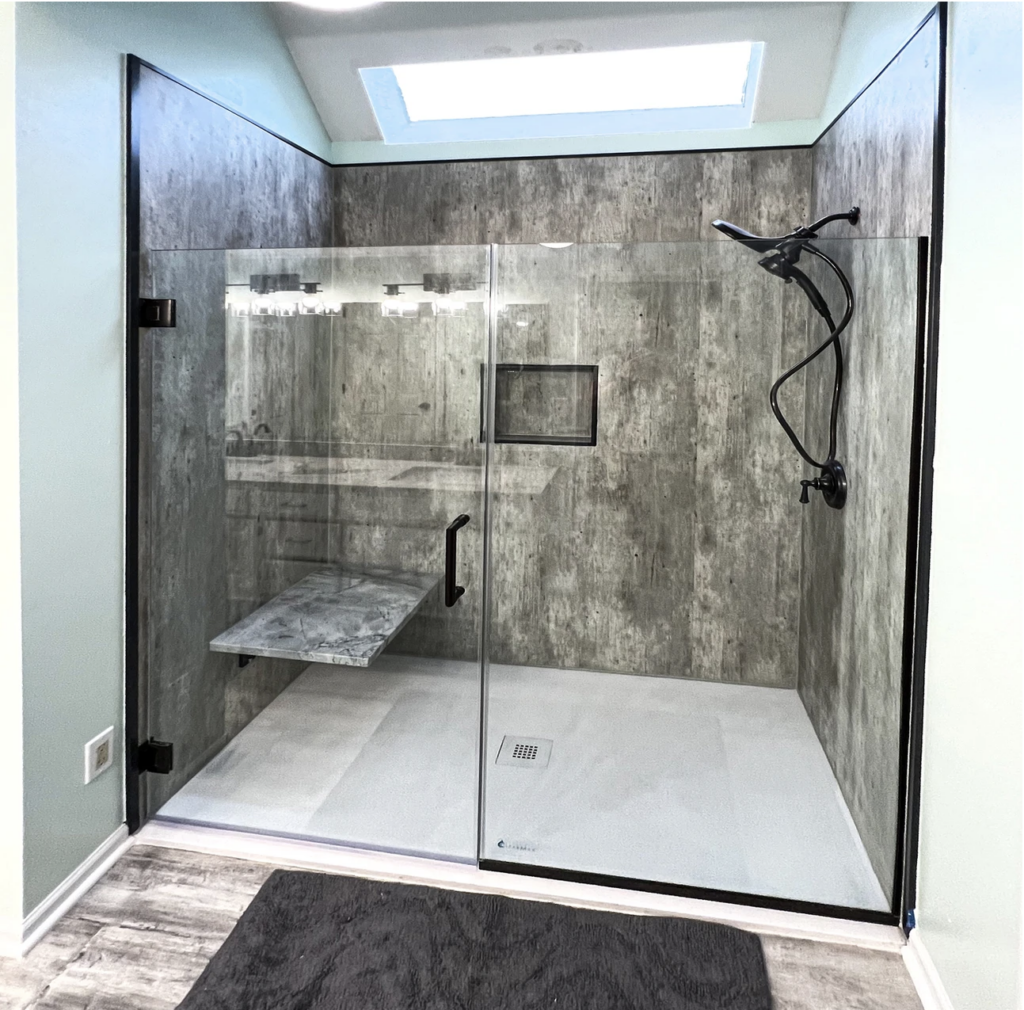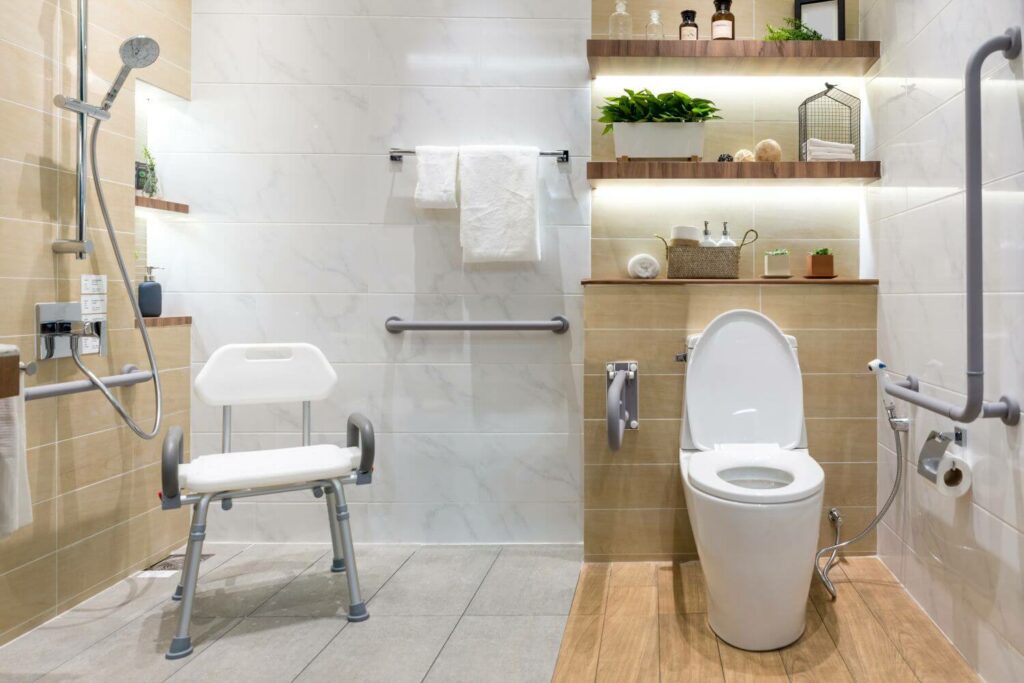Remodeling a handicap bathroom can be a daunting task. It requires careful planning, consideration of various factors, and attention to detail to create a safe and accessible environment for individuals with disabilities. In this article, we will provide you with all the essential information you need to remodel your bathroom to make it safe and accessible for individuals with disabilities.
Assessing the Bathroom Space:
The first step in remodeling a handicap bathroom is to assess the space. A thorough assessment will help you determine the necessary modifications to make the bathroom safe and accessible. Consider the size of the bathroom, the location of the existing fixtures, and the needs of the individual who will be using the bathroom.
When assessing the space, it is important to consider the following factors:
- Size: The size of the bathroom is an important factor in determining the layout and design. A larger bathroom may provide more options for layout and design, while a smaller bathroom may require more careful planning.
- Location of fixtures: The location of the existing fixtures, such as the toilet, sink, and shower, can impact the layout and design of the bathroom. Consider the placement of these fixtures when planning the remodel.
- Needs of the individual: The needs of the individual who will be using the bathroom should be considered when planning the remodel. This includes their mobility, ability to use fixtures, and any other specific needs they may have.
Designing the Disabilities Bathroom:

Designing a handicap bathroom requires careful consideration of various factors. The design should be focused on creating a safe and accessible environment for individuals with disabilities. When in doubt, it’s always a good idea to seek an occupational therapist assessment to ensure that the bathroom is designed to meet the specific needs of the individual.
Consider the following when designing the bathroom:
- Placement of fixtures: The placement of fixtures, such as the sink, toilet, and shower, is essential to create a safe and accessible environment. Consider installing the fixtures at a height that is easy to reach and use for individuals with disabilities.
- Non-slip flooring: Non-slip flooring is important to minimize the risk of slips and falls. Consider installing non-slip flooring to provide individuals with disabilities with a safe and stable surface to walk on.
- Grab bars: Grab bars provide individuals with disabilities with support and stability while using the bathroom. Consider installing grab bars near the toilet, sink, and shower to provide additional support and safety.
- Raised toilet seats: Raised toilet seats are essential for individuals with mobility issues. Consider installing a raised toilet seat to make it easier for individuals with disabilities to use the toilet.
Choosing the Right Accessibility Fixtures for the Bathroom:
Choosing the right fixtures for a handicap bathroom is essential to ensure accessibility and safety. Consider the following when choosing the right fixtures:

- Walk-in bathtub: A walk-in bathtub is a great option for individuals with disabilities who have difficulty getting in and out of a traditional bathtub.
- Shower bench: A shower bench provides individuals with disabilities with a safe and comfortable place to sit while showering.
- Adjustable height sink: An adjustable height sink provides individuals with disabilities with the ability to adjust the height of the sink to meet their specific needs.
Hiring a Contractor for Remodel Services:
Hiring an accessibility contractor experienced in handicap bathroom remodeling is crucial to ensure that the job is done correctly. A professional accessibility contractor can help you create a safe and accessible bathroom for individuals with disabilities.
When hiring a contractor for bathroom remodel services, consider the following:
- Experience: Make sure the contractor you hire has experience in remodeling handicap bathrooms. Ask for references and examples of their previous work.
- Licensing and insurance: Make sure the contractor you hire is licensed and insured. This will protect you from liability if anything goes wrong during the remodel.
- Cost: Get a written estimate from the contractor before starting the remodel. Make sure you understand all the costs associated with the project.
Bathroom Remodel Safety Precautions:
Remodeling a handicap bathroom requires special safety precautions to ensure that the job is done safely and without incident.
Consider the following bathroom safety precautions:
- Use non-slip flooring: Non-slip flooring is important to minimize the risk of slips and falls during the remodel.
- Use safety equipment: Wear safety equipment, such as gloves and safety glasses, when working on the bathroom.
- Turn off electricity and water: Turn off the electricity and water to the bathroom before starting any work.
Handicap Bathroom Remodel Conclusion:
Remodeling a handicap bathroom requires careful planning, consideration of various factors, and attention to detail to create a safe and accessible environment for individuals with disabilities. By following the steps outlined in this article, you can create a bathroom that is not only functional but also safe and accessible for individuals with disabilities. Remember to assess the space, design the bathroom with accessibility in mind, choose the right fixtures, hire the best accessibility contractor, and take the necessary safety precautions during the remodel.

