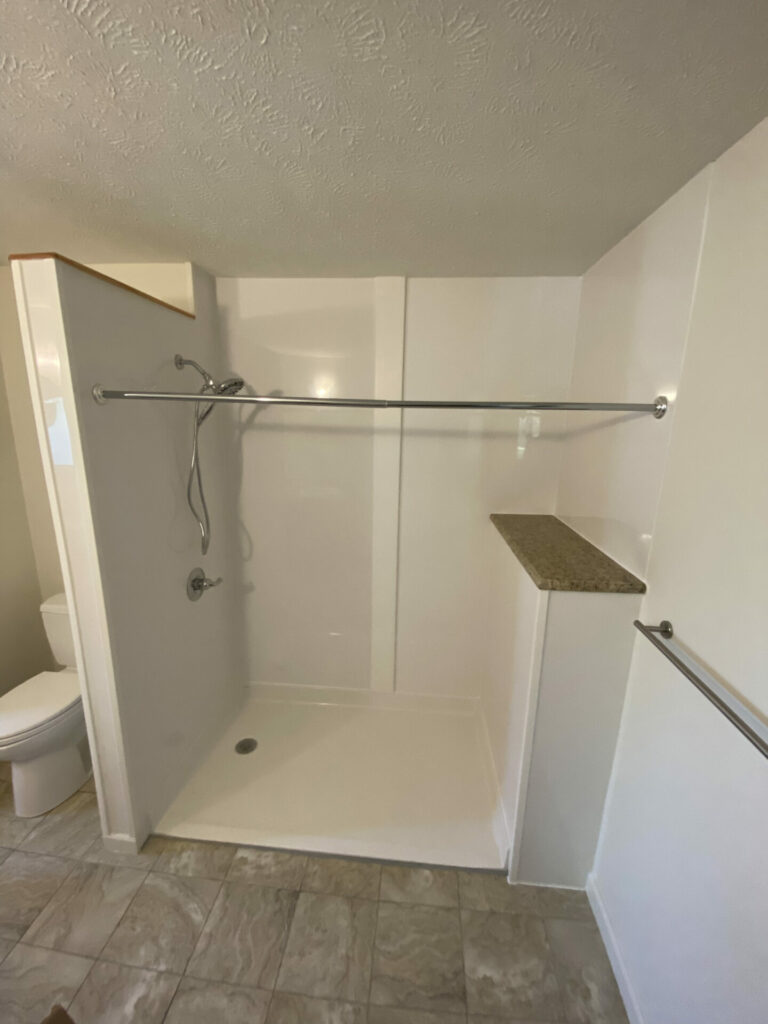The powder room, water closet, the porcelain throne, or even the loo… we’re all very familiar with the bathroom. Did you know that you’ll spend at least 92 days of your life in the bathroom? With all those hours, it’s important that the space is functional and usable. Unfortunately, traditional bathroom designs are not great for aging populations or people with restricted abilities.
This guide will help make your bathroom remodel handicap-friendly, wheelchair accessible, and beautiful.
Bathroom Flooring
Let’s start with the flooring. All bathroom floors should be designed with grip in mind. Either the tiles need the texture to ensure minimal risk of falls, or using small tiles is key. Small tiles mean that there is more grout and grout combats the smooth finish of the tile to create grip. Bath mats and rugs are great for keeping floors dry. However, they can become a tripping hazard. Slatted teakwood mats right outside the shower or bath offer the same drying area as a traditional bath mat. This alternative is safer regarding tripping as the edges are more structured. Or find bath mats with solid rubber backings for minimal slip.
Low-Barrier and Zero-Barrier Shower
Throughout accessible bathrooms, the floor should remain low-barrier or zero-barrier into the bathroom or shower. Including built-in features in the shower improves wheelchair accessibility or the handicapped bathroom design. A built-in bench is a secure area for someone who can not stand for long periods of time to sit and wash. Shower nooks and niches built into the wall create space for shampoo and soap that is out of the way. All of these can be created at custom heights to meet your bathroom accessibility needs. In addition to an overhead showerhead, install a handheld wand. Handheld wands are a great tool that supports independent bathing.
Eliminate Bathroom Hazards
Eliminate the use of flimsy shower curtains, which can become hazardous, and install a glass barrier to keep the bathroom dry. If the design requires a door, ensure that the shower door swings both in or out or only out so that if it’s necessary, someone can enter the shower at all times. Of course, installing grab bars make it safe to enter, sit down, and exit the shower.
Colors and Lighting
Colors and lighting are critical to a handicapped bathroom remodel. Using stark colors can help someone with poor eyesight differentiate between countertops and floors or the toilet and shower. Bright lights are necessary to identify and avoid puddles that may form on the floor. We recommend overhead canned light for full visibility, along with sconces along the vanity. Modern lights, like cove lighting, can help differentiate areas of the bathroom. Or define the space with lighting installed under the counter to illuminate the bathroom floor. Visual cues provided by color and lighting are game changers in handicapped bathroom remodels. Horizontal features, like breaking up the wall with wainscotting or including a horizontal tile feature, can help someone with vertigo stabilize.
Details Equal Success and Safety
At Thrive Homes, we know that the details elevate successful accessible bathroom renovations. We’ll find you stylish and functional resolutions for your bathroom remodel. Quality finishes and designs that suit your needs make a lasting positive impact and support you to thrive in your home.

