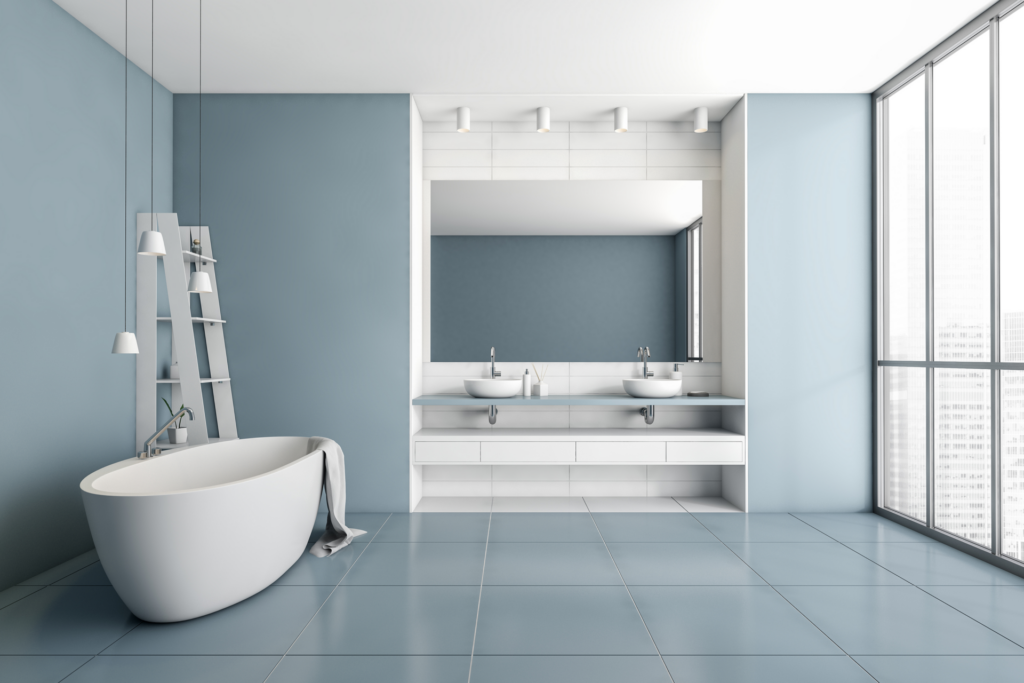With so many accessibility contractors for your project, it’s hard to know who to trust – especially when remodeling your home to meet your specific abilities. Maybe you want to keep a parent in their home living independently, or you’re a veteran who needs changes to accommodate living with a disability. Accessible remodels make your life easier and Thrive Homes tries to make the process as smooth as possible from start to finish.
Understanding What Bathroom Adaptations for the Disabled Can Do for Your Home
As an accessibility contractor in Kansas City, we’ve worked with businesses to ensure ADA compliance and accommodate various needs. We pride ourselves on being responsive, delivering fast quotes, and the quality of our craft. We’re from Kansas and live in Kansas. We’re your neighbor and know the area. We have strong relationships with accessible-specialty contractors in the area and a broad network of experts to develop creative solutions. Our team is respectful of your home during renovations. We take the time to understand your needs, explain our process, and leave you with detailed finishes. The updates with accessible tools and custom changes will be seamless.
Accessible Bathroom Remodel
To really get a feel for us and our work. We’d like to walk you through our considerations for an accessible bathroom remodel. We focus on using universal design principles. Universal design means that the details of space work for people of all backgrounds, ages, and abilities. We want to fully understand how you will use the space to make it most accessible for you. These aren’t cookie-cutter solutions crafted for each individual. We believe that different needs require different solutions. Universal design may be the goal, but our accessible remodels are not uniform.
Low-Barrier and Zero-Barrier Showers
In an accessible bathroom remodel, many clients require updates to use their toilet, shower, or bath. Low-barrier and zero-barrier shower conversions are critical to the process. Cleanliness is vital to remaining physically and emotionally healthy, and accessing a shower is the first stage. The entire shower needs to be functional and safe.
Home Design Safety Features
Wall nooks create space for storage of shampoo and soap bottles out of the way. These stylish niches into the wall are safer than hanging storage, which may be out of reach or free-standing shower shelves. When considering the showerhead, it’s helpful to have a handheld wand in addition to a fixed showerhead. A handheld shower head supports more accessibility needs if your circumstances change. When selecting materials, it’s crucial that the areas that get wet, like the shower floor and the bathroom floor, use small tiles. Small tiles mean that there is more grout, which means more grip on the floor. This universal design feature looks great and is a safety provision.
Bathroom Dangers
Did you know 234,000 people aged 15 and up experience slips and falls in the bathroom yearly? A bathroom is a dangerous place for all of us. Thrive experts know that doors need to swing out from the shower. In the unfortunate event that someone falls in the shower and the door swings in, they could block the door from opening. Built-in benches or benches that are secure to the wall create accessible spaces for those who can not stand for long periods. It’s also helpful to include a bench or seating in the bathroom so that individuals can sit down while dressing and undressing.
Big and Small Bathroom Remodels
Bathroom remodels can be a complete overhaul or adding a few simple tools. If you have a design in mind, an accessible bathroom remodel is the perfect time to update the entire look. At Thrive Homes, we work with vendors with unique, modern designs. Our sturdy shower safe handles and grab bars while maintaining style. Placement is critical, and we’ll be sure to include you in the process.

